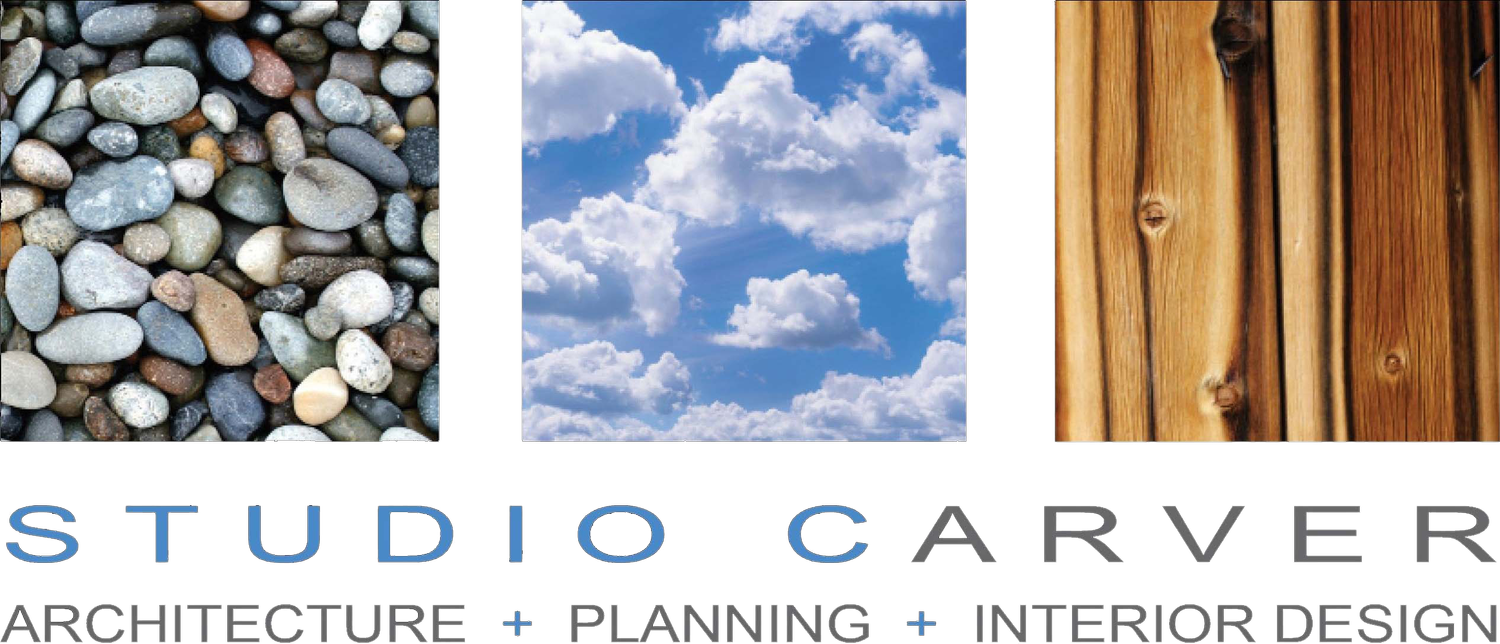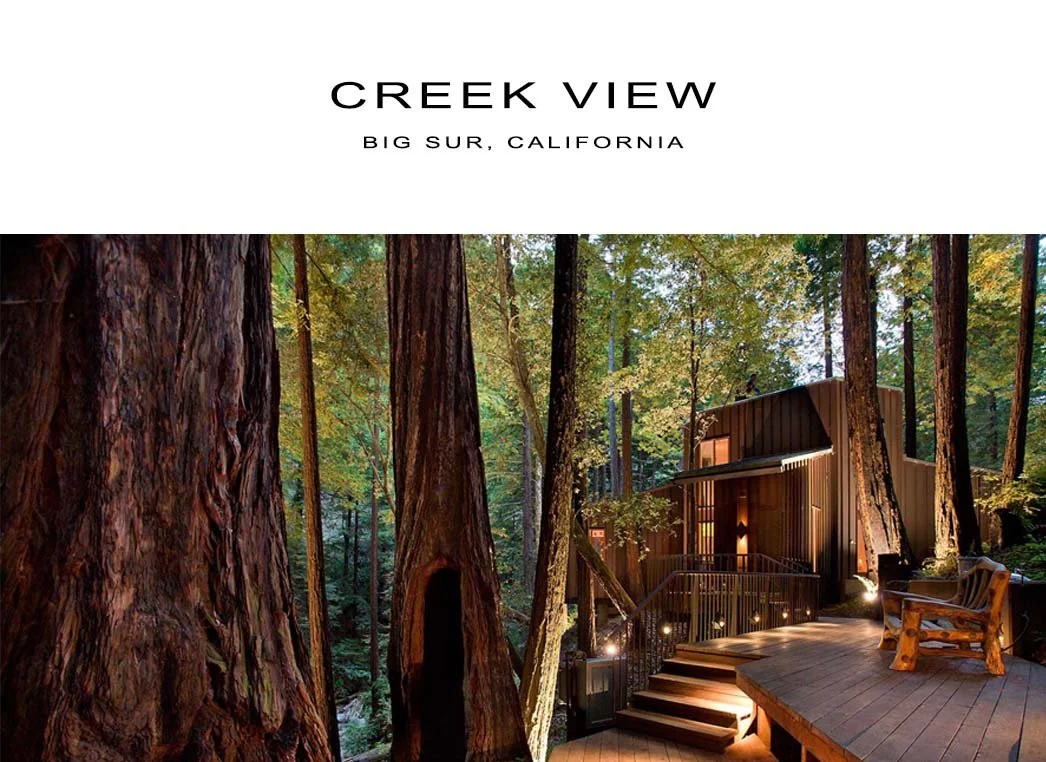CREEK VIEW
1,640 SQ FT
A romantic creek surrounds this small promontory in the middle of a redwood forest. A steel platform on pier footings cantilevers between the large redwood trees to support the two story core and five single story wings, each housing a room or deck. Fire being a major concern – corten steel siding was chosen as the finish material, which also disappears into the surrounding forest of rust-colored redwood trunks.
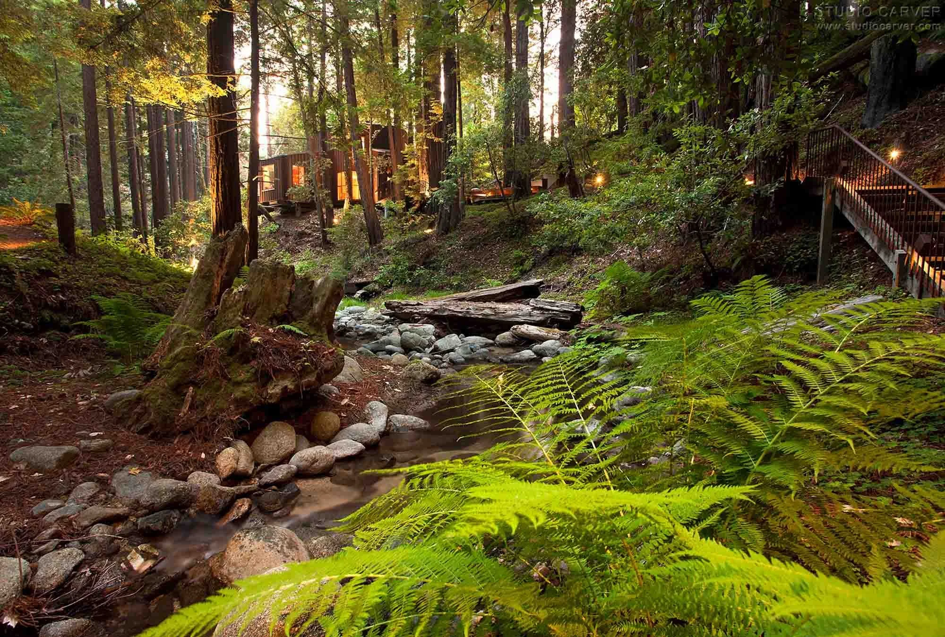


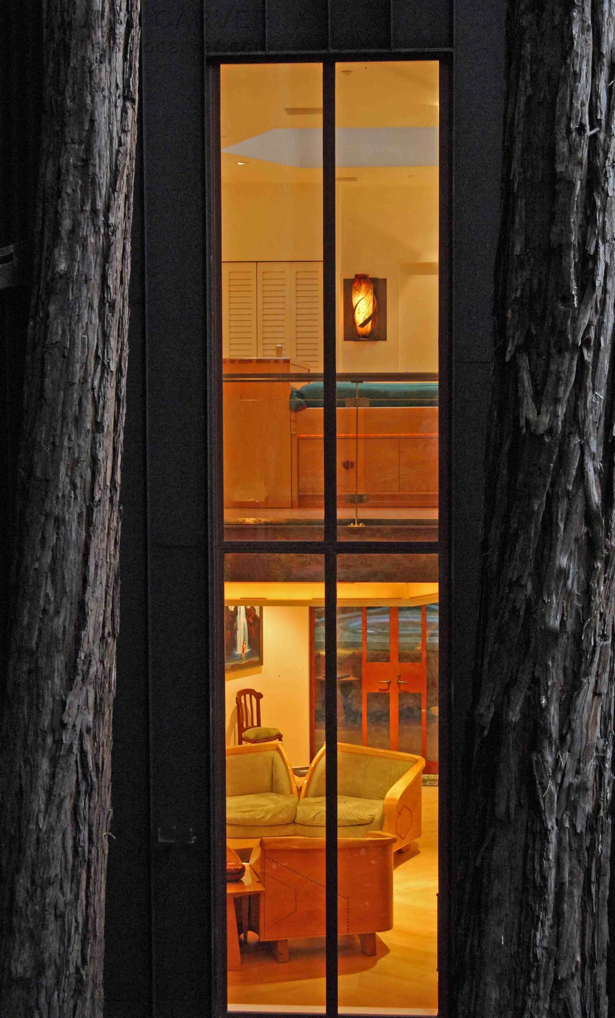



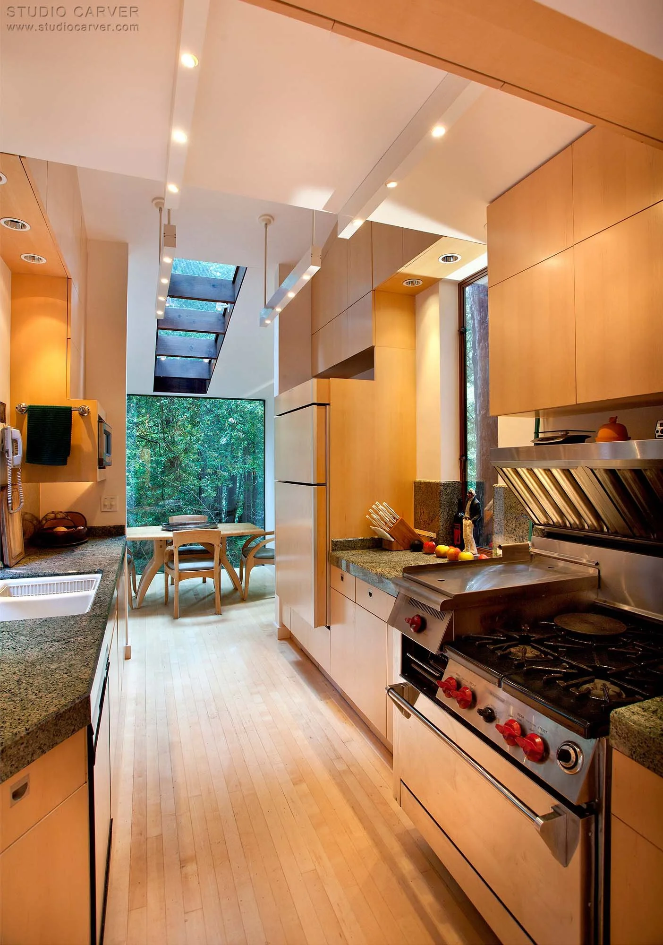




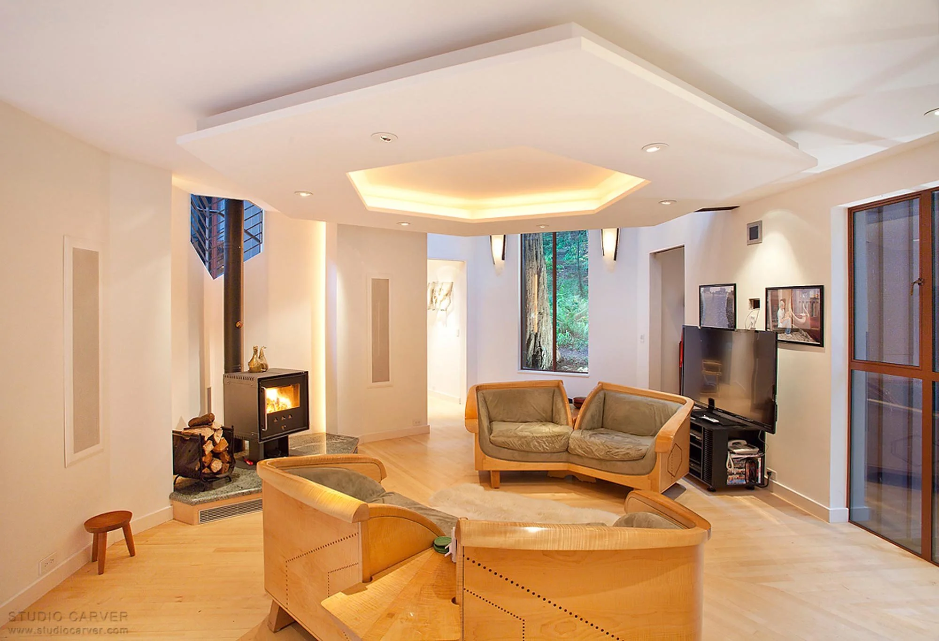

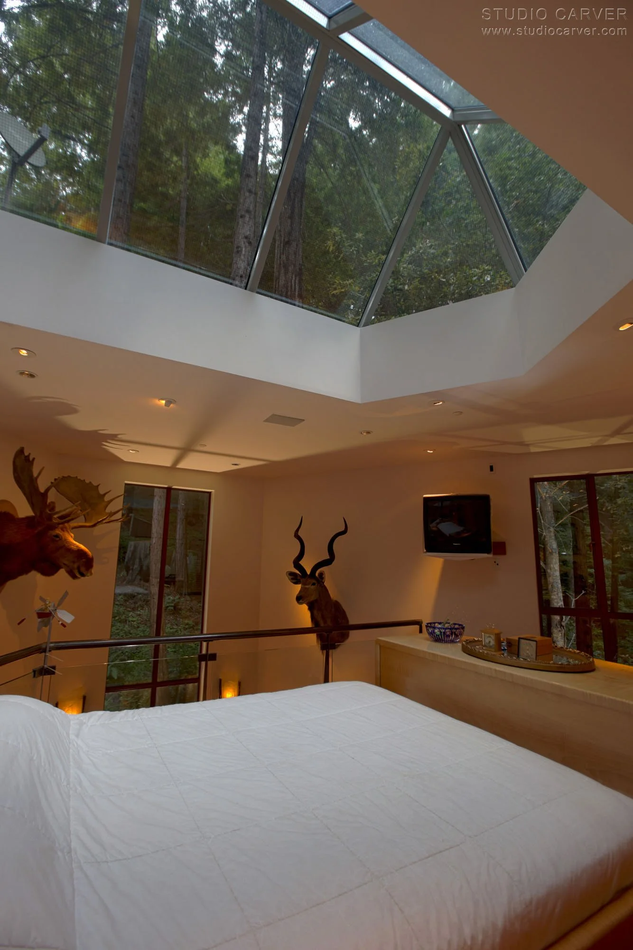
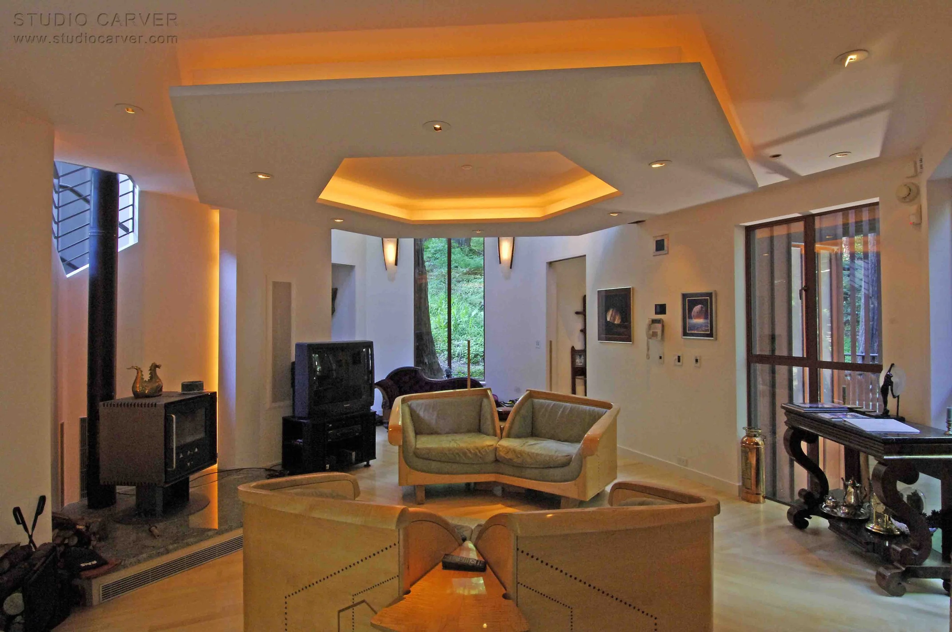
PROJECT MEDIA
PROJECT DETAILS
Status: Complete
PROJECT ARCHITECT: ROBERT CARVER, AIA, LEED AP
LIGHTING DESIGN: DON MAXEY
INTERIOR ARCHITECTURE: BILL FOSTER; FLESHER + FOSTER ARCHITECTS
FURNITURE DESIGN: MORRIS SHEPPARD
MECHANICAL ENGINEERING: MONTEREY ENERGY GROUP
GENERAL CONTRACTOR: BOB HALLER CONSTRUCTION
PHOTOGRAPHY: KODIAK GREENWOOD C/O BEN HEINRICH

