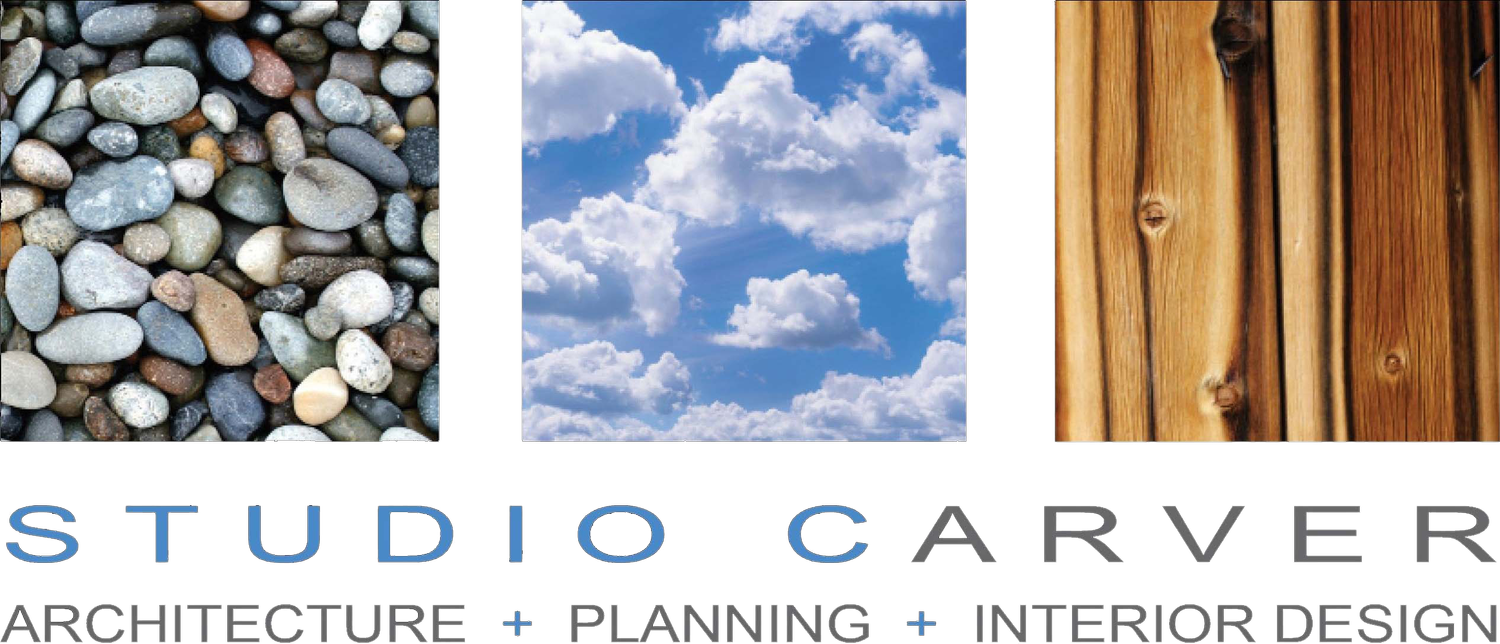CORONA HIGHLANDS
3,436 SQ FT
Nestled into the Monterey Pine forest of the Carmel Highlands, this 3,436 square foot home fits naturally into its place. The warmth of wood siding echoes the verticality of the trees while expansive outdoor decks gesture toward views of the pacific and point lobos. A large and whimsical gourmet kitchen at the heart of this open plan encourages family gatherings and entertaining to seamlessly flow between indoor and outdoor living and dining. Enormous translucent roofs provide a soft glow during even the foggiest days, reducing utility bills and creating a pavilion effect where the main forms of the buildings are connected together with light.











PROJECT MEDIA
PROJECT DETAILS
Status: Complete
PRINCIPAL ARCHITECT: ROBERT CARVER, AIA, LEED AP
PROJECT ARCHITECT: PATRICK LEMASTER, AIA, LEED AP
PROJECT INTERN ARCHITECT: MATTHEW PORGES
INTERIOR DESIGNER: ASHLEY YEATES
PHOTOGRAPHY: DOUGLAS STEAKLEY, MARTY WOLFF



